The Residence
Steps from the beach, The Marble Palm Estate is a British West Indies-inspired masterpiece with 119 feet of deep-water frontage. This 5-bedroom, 5.2-bath retreat blends sophisticated design with cutting-edge technology, featuring a gourmet chef’s kitchen, resort-style backyard, and seamless indoor-outdoor living. Designed by Brenner Architects and built by National Custom Homes, it offers unmatched coastal luxury in East Boca Raton.














Great Room
The living room is a stunning focal point, where sophistication meets comfort. A striking Azure Blue Quartzite fireplace anchors the space, while floor-to-ceiling windows bathe the room in natural light. Thoughtfully designed for both relaxation and entertaining, this inviting space seamlessly blends into the home's open-concept layout.




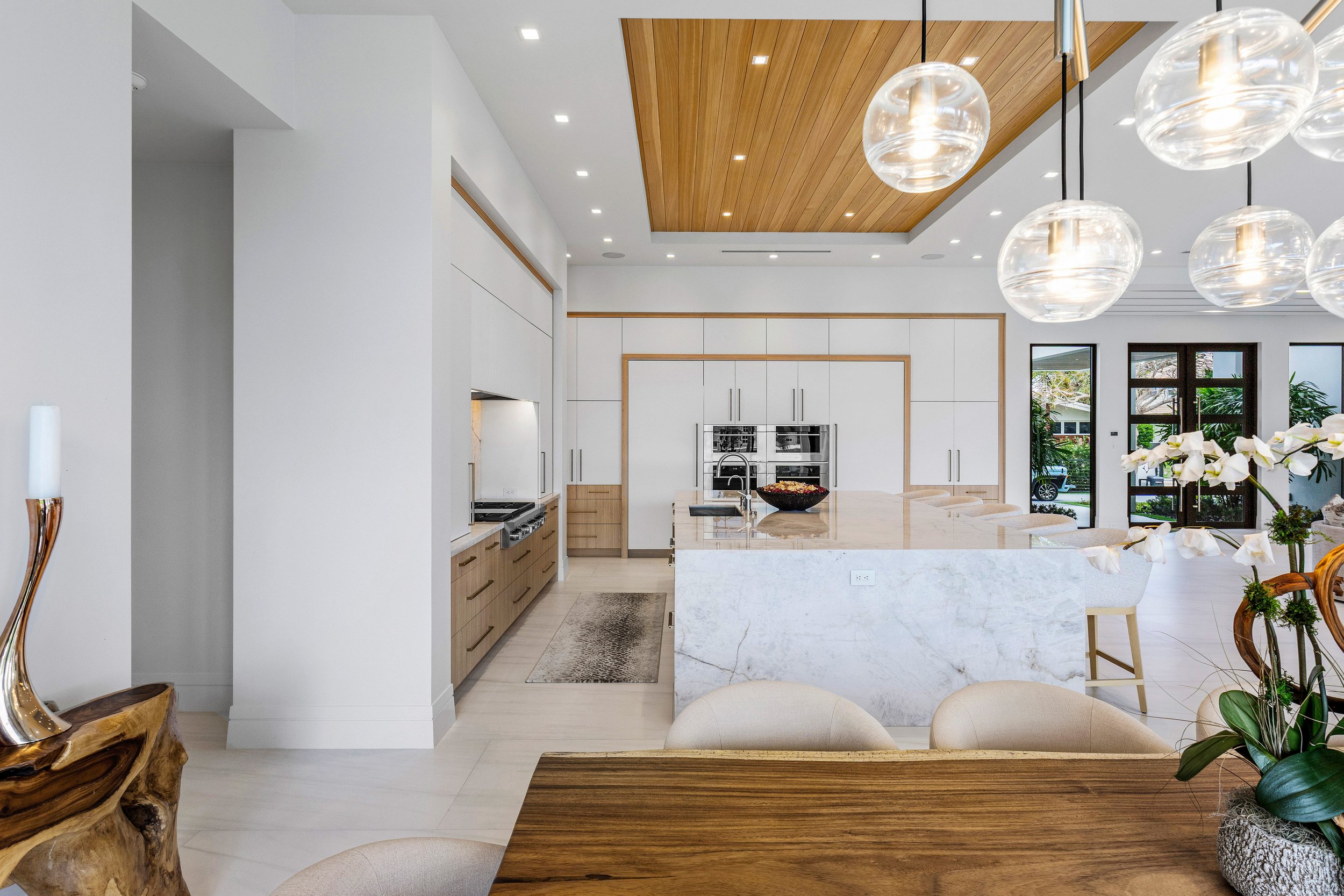







Kitchen & Dining Room
The gourmet chef’s kitchen is a true culinary masterpiece, framed by a warm Cypress wood ceiling and featuring top-of-the-line Wolf & Sub-Zero appliances. A generous island with bar seating for 5-6 makes casual dining effortless, while the open flow into the dining area creates an ideal setting for hosting. Designed for both function and beauty, the kitchen is the heart of the home.




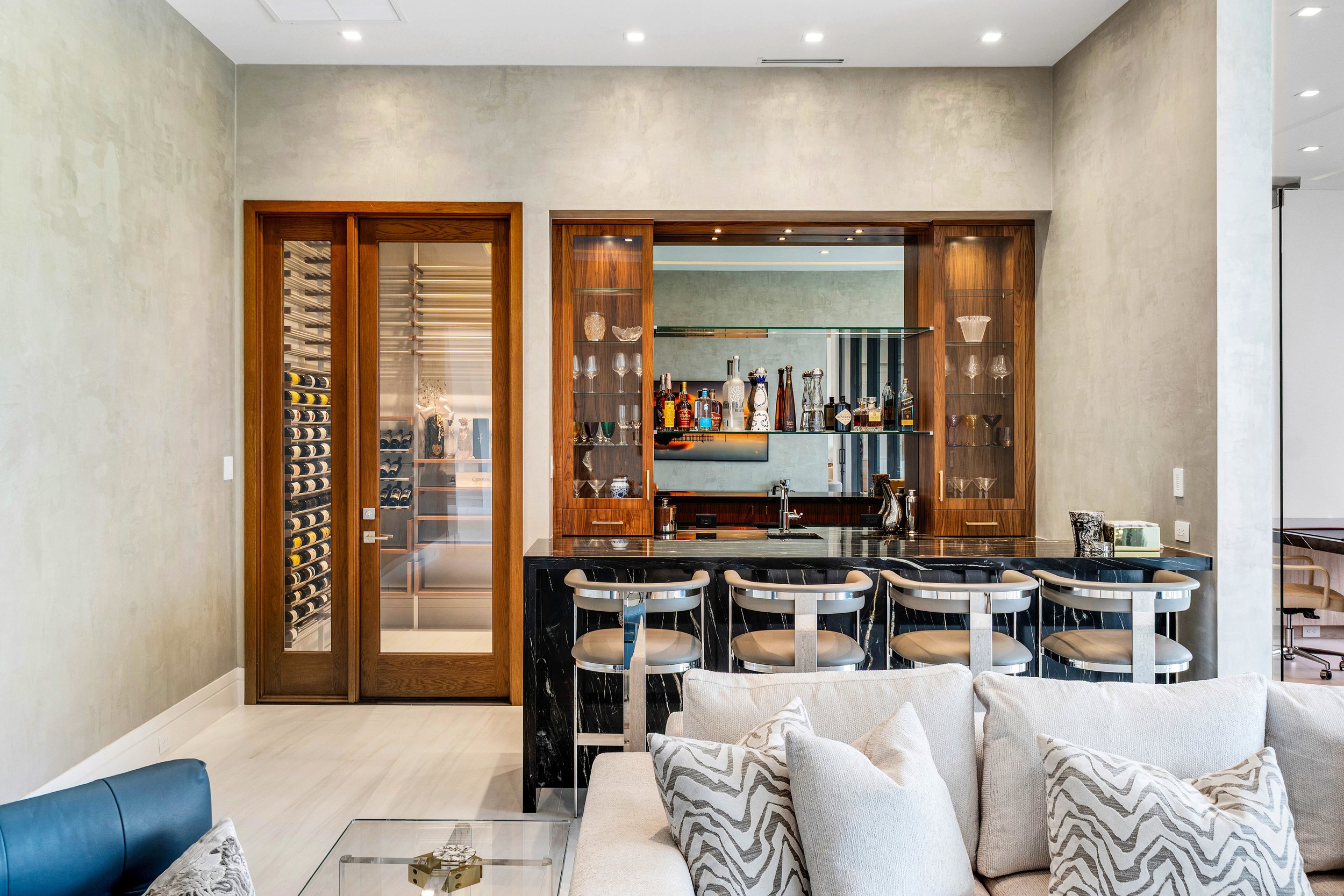
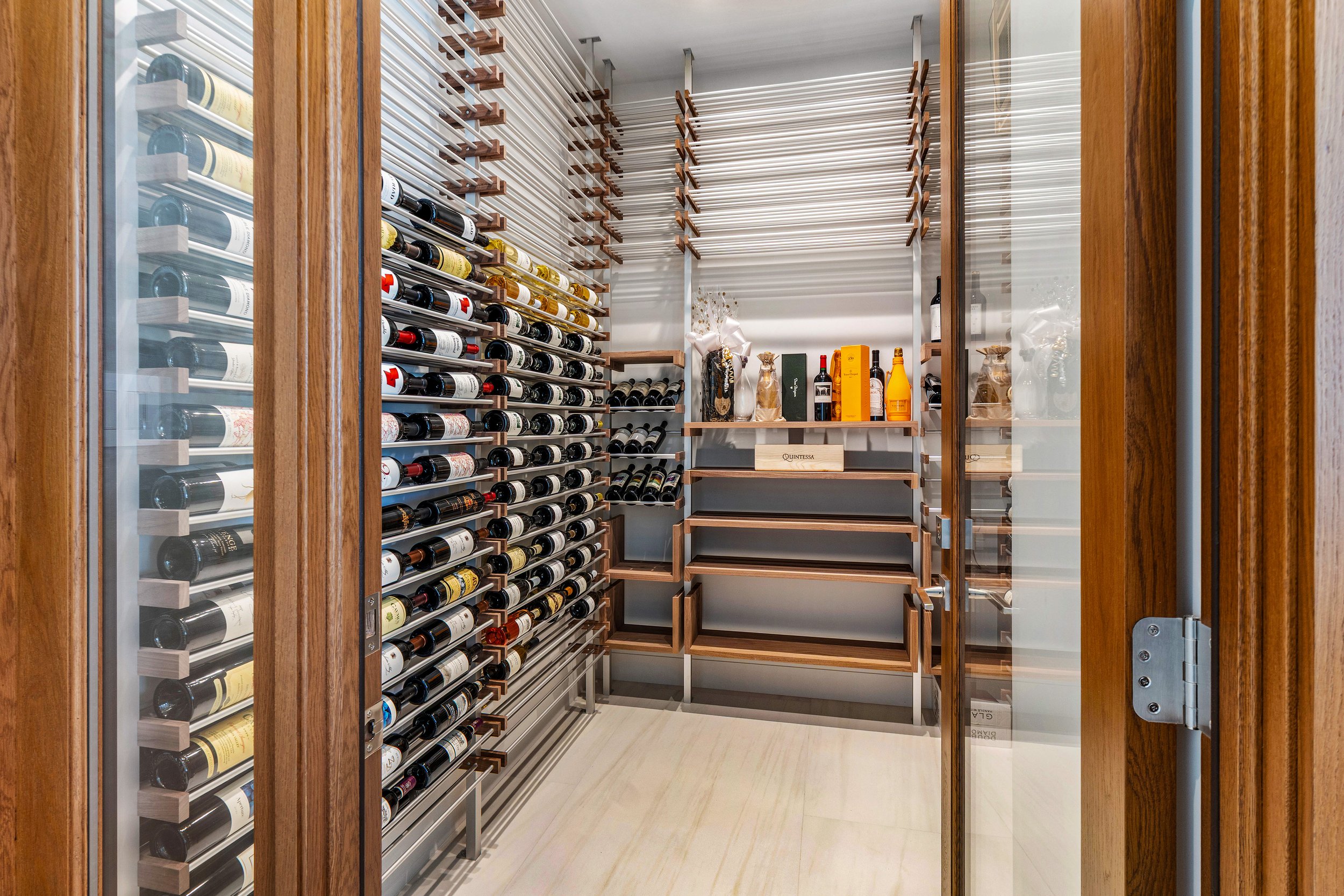














Club Room
This estate offers two beautifully designed family rooms, providing ample space for relaxation and entertainment. The first-floor family room seamlessly connects to the open-concept living areas, making it perfect for casual gatherings. Upstairs, the second-floor family room offers a more private retreat, ideal for movie nights or quiet moments. A sophisticated home office completes the space, offering a tranquil environment for work or study. Additionally, a spacious walk-in wine room in the family room enhances the home’s entertaining capabilities, making it a true sanctuary for both productivity and leisure.












Primary Suite and Owners Retreat
The expansive second-floor primary suite is a luxurious sanctuary. Featuring a private balcony with serene water views, this retreat offers unparalleled comfort, with high-end finishes, ample space for a sitting area, and direct access to spa-like amenities.


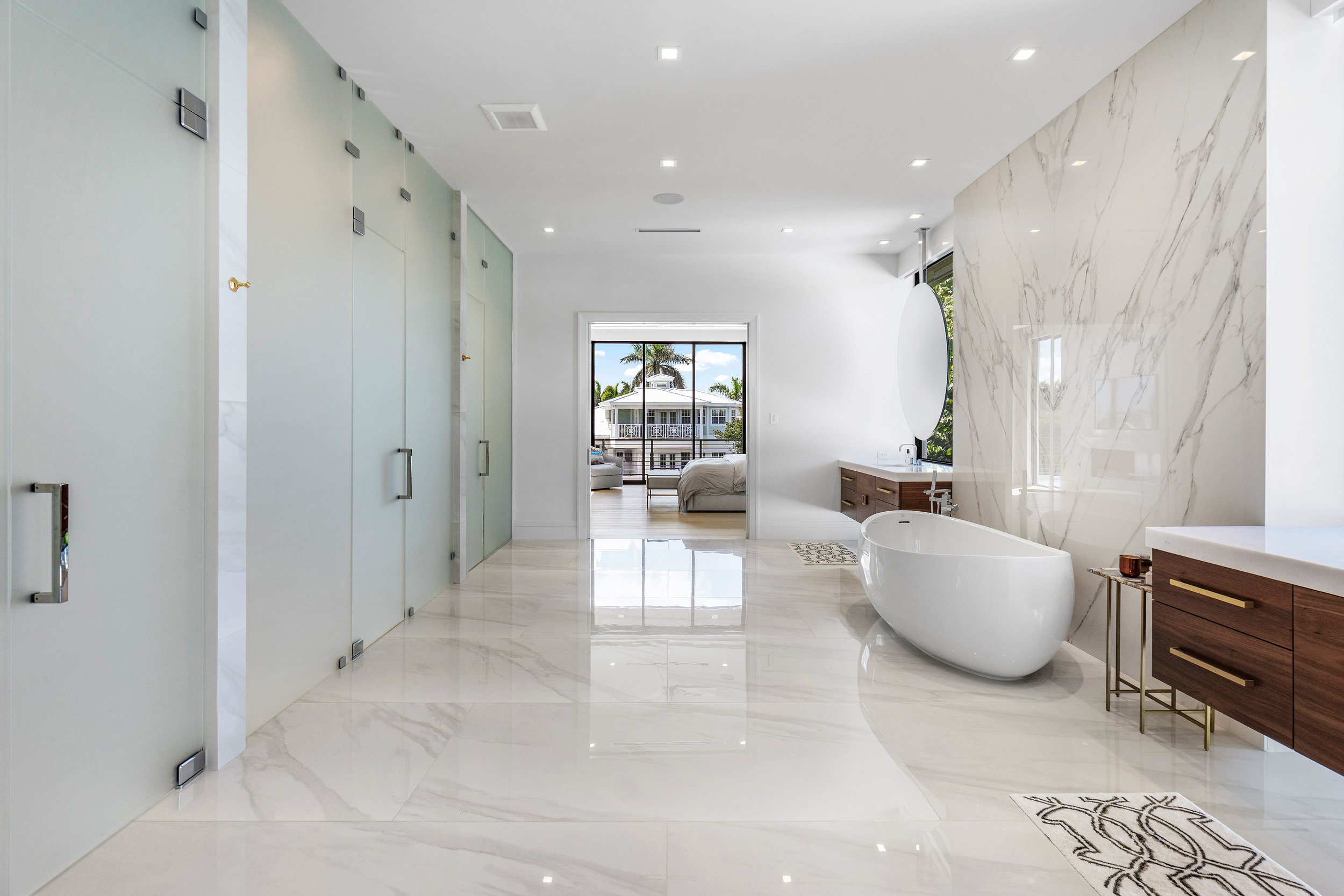







Primary Bathroom
The spa-inspired primary bathroom is a masterpiece of relaxation. Outfitted with premium finishes, dual vanities, a soaking tub, and a spacious glass-enclosed shower, this serene space is designed for ultimate indulgence.




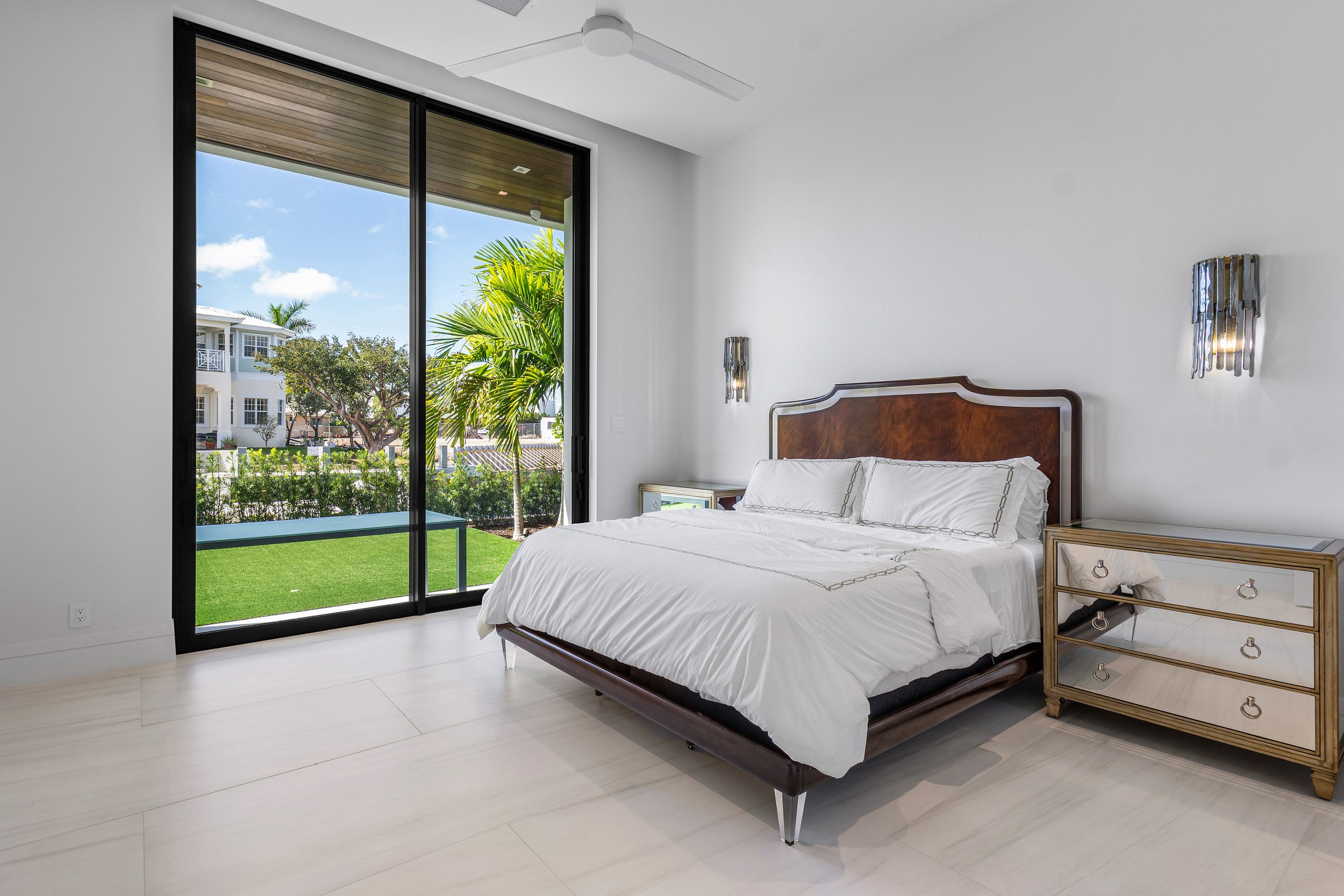





Secondary Bedrooms
Each secondary bedroom is thoughtfully designed for comfort and privacy, featuring en-suite baths, walk-in closets, and high-end finishes. Whether for family or guests, these rooms provide a tranquil escape.
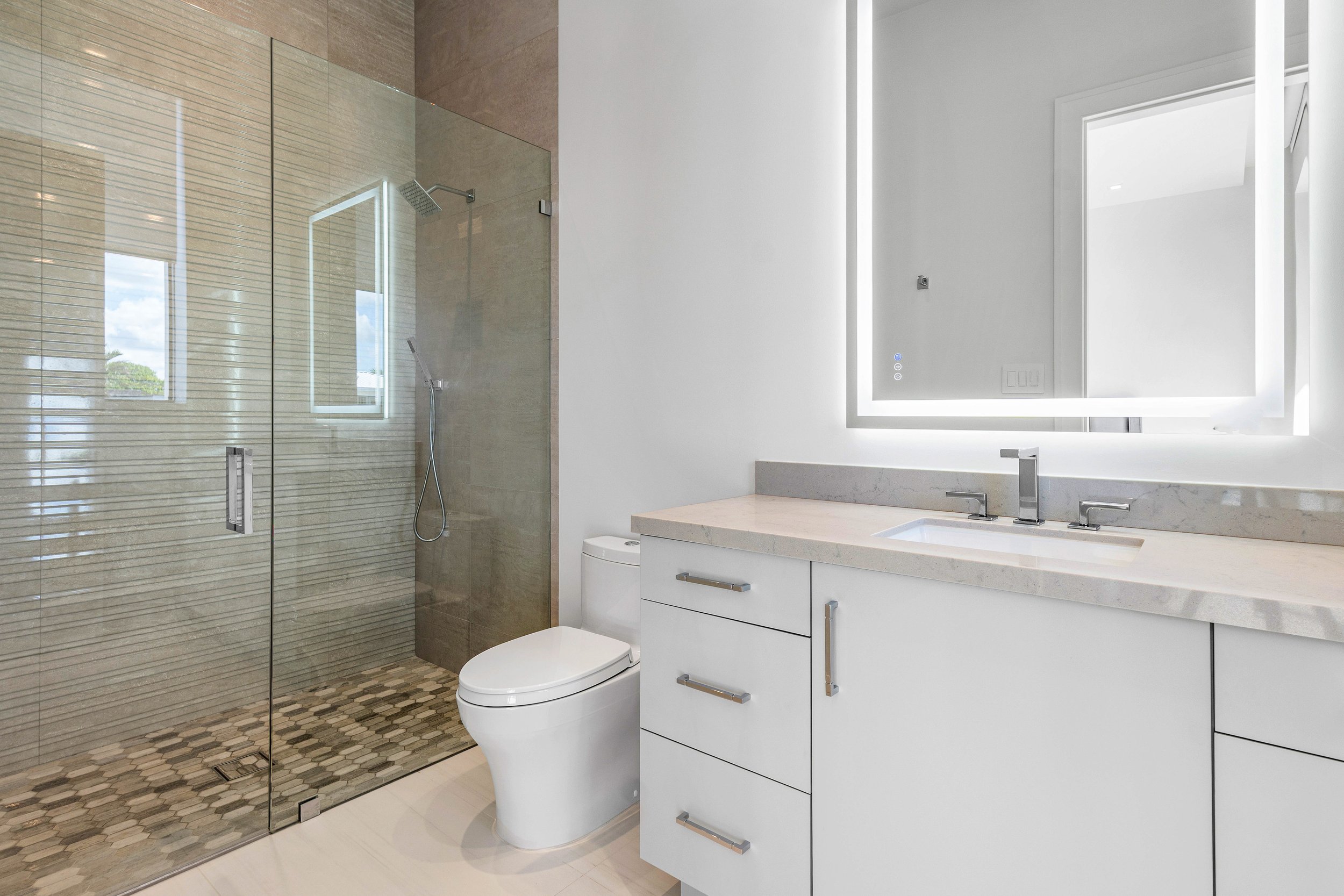











Secondary Bathrooms
Each secondary bathroom is a seamless blend of elegance and function, featuring sophisticated design elements, premium fixtures, and spa-like touches to enhance the overall living experience.










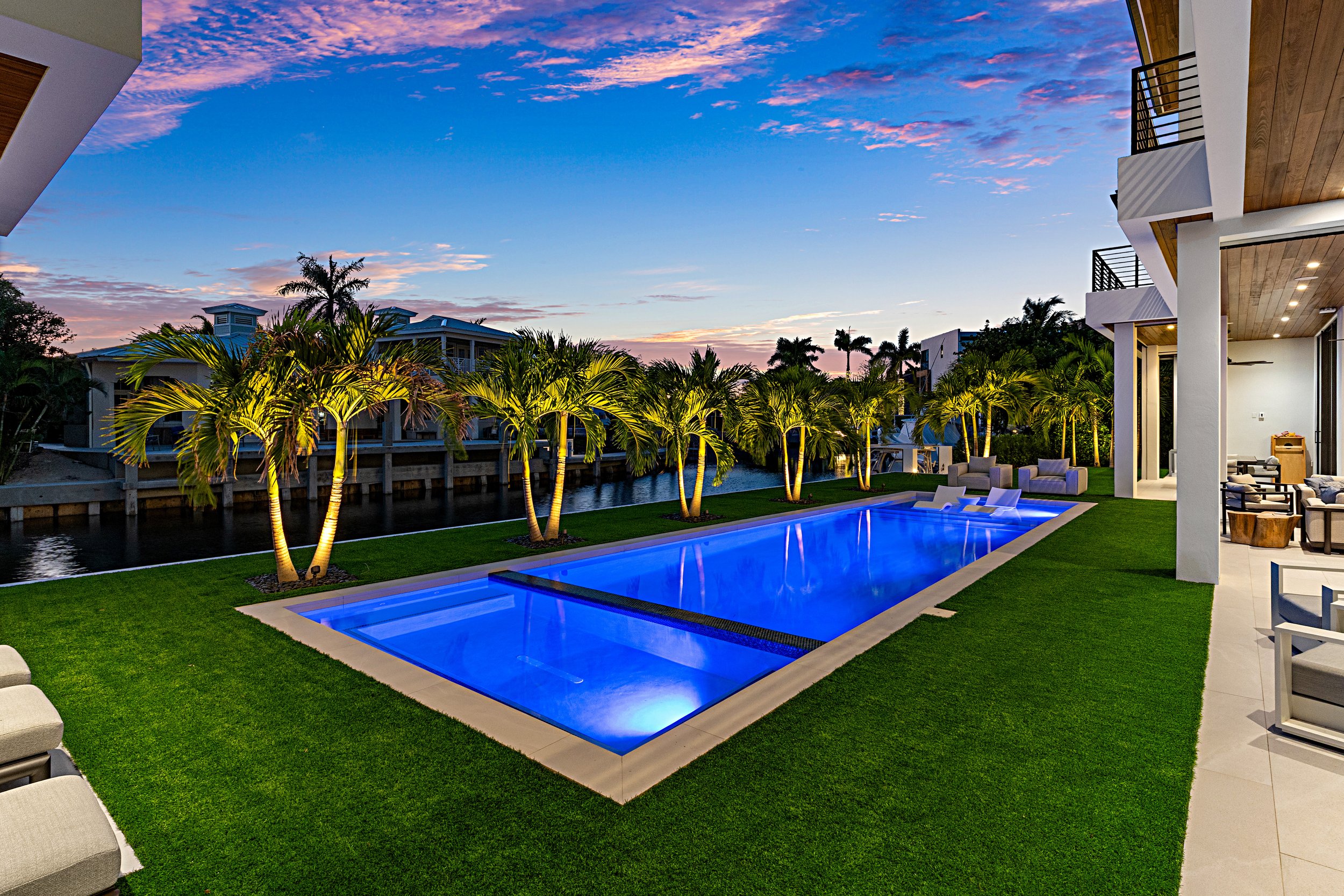












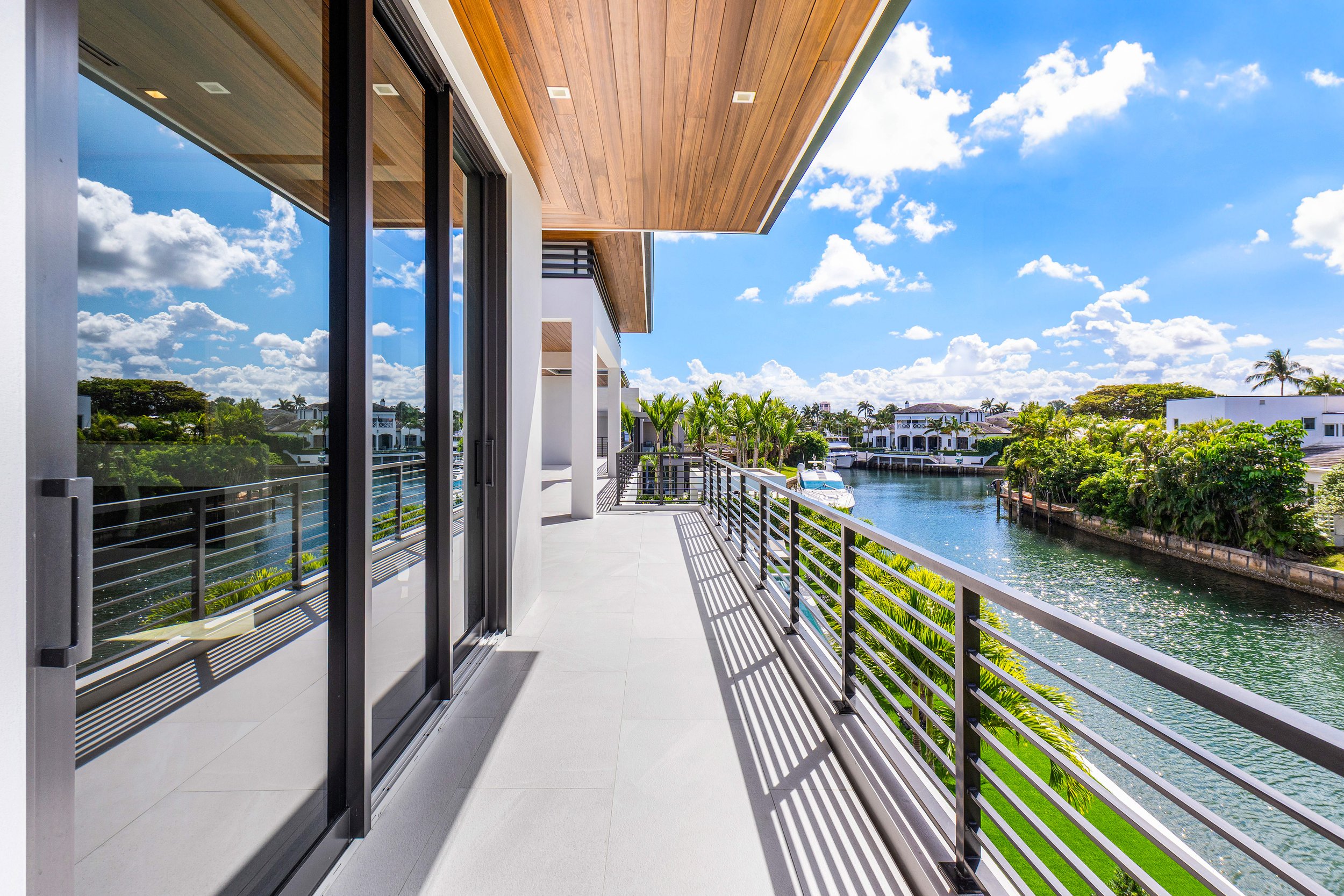

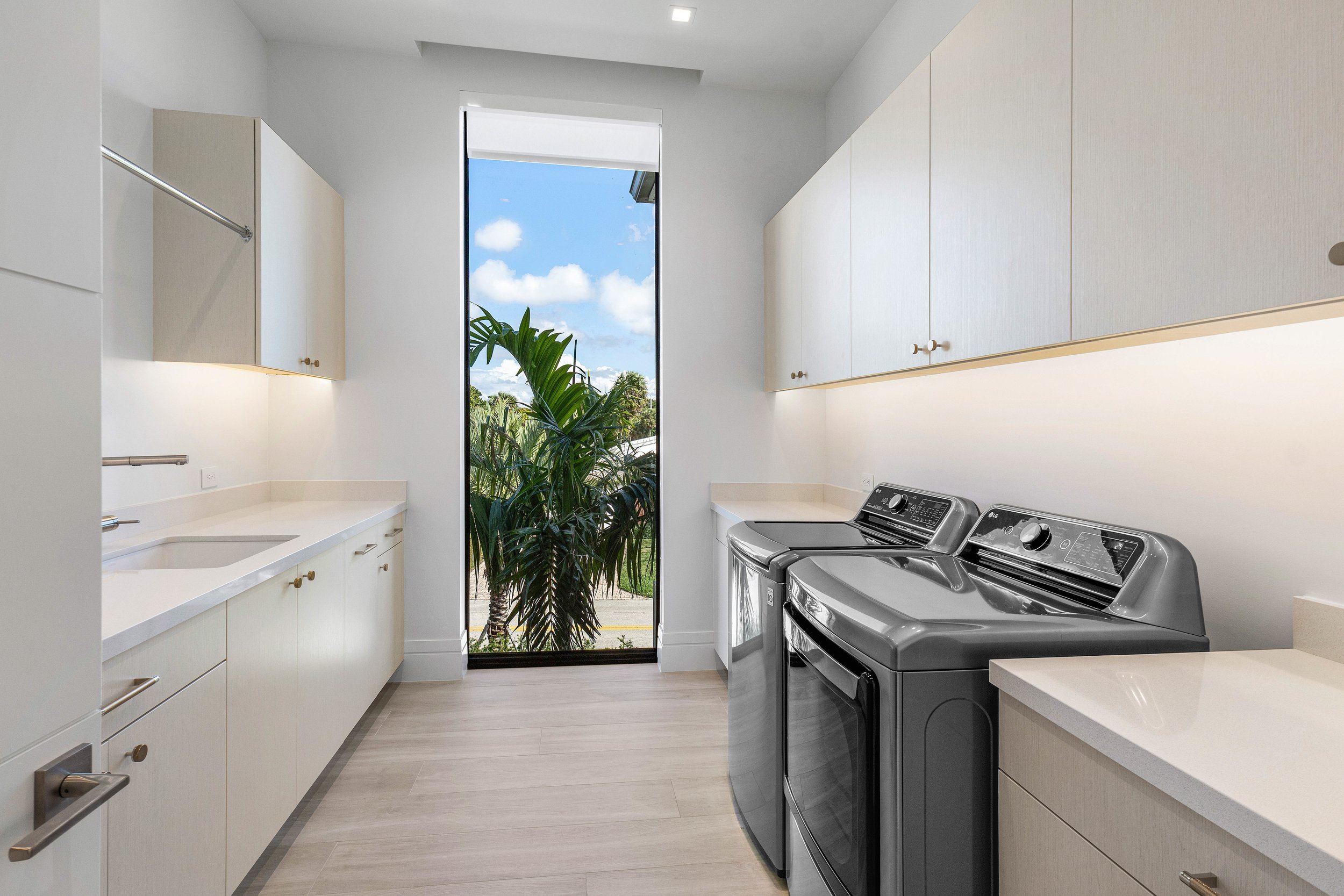






























Resort Style Backyard with 119Ft of Water Frontage
Designed for effortless indoor-outdoor living, the estate's resort-style backyard boasts a sparkling pool, a fully equipped summer kitchen, and curated outdoor lounges and dining areas. A private multi-car garage, deep-water boating dock, and a long second-floor balcony with additional seating elevate the home’s luxurious appeal. For added convenience, two laundry rooms—one on each floor—and a sleek residential elevator ensure ease of living in this coastal paradise.
